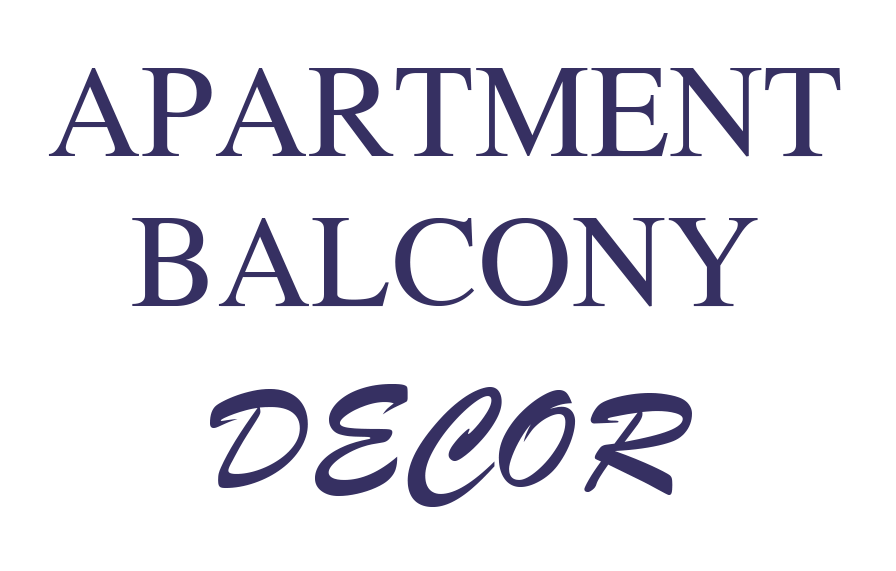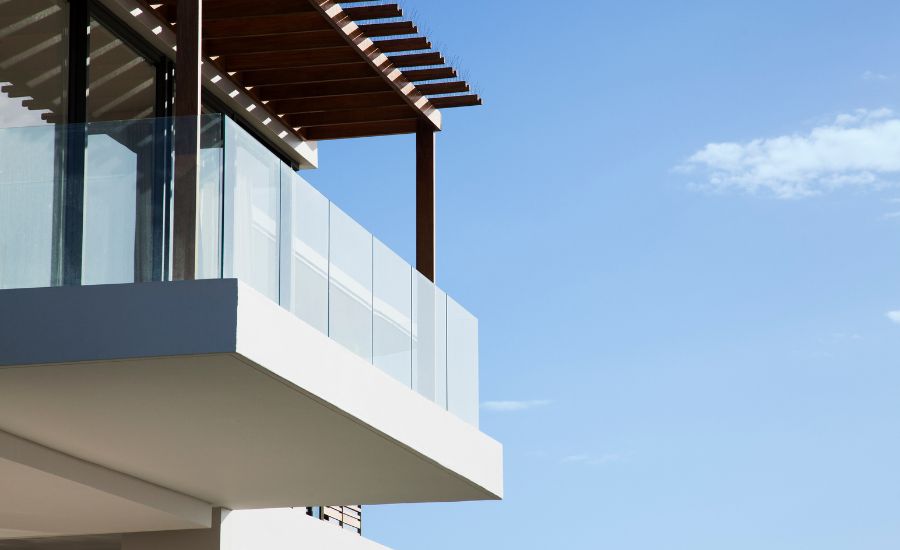A balcony is an elevated platform usually with a railing that is typically attached to the exterior of a building. Balconies come in a variety of shapes and sizes, but most of them consist of several basic parts that work together to create a safe and functional space.
In this article, we will take a closer look at the different building blocks of balconies. Whether you are thinking of building a new balcony railing or simply want to understand how your existing one works.
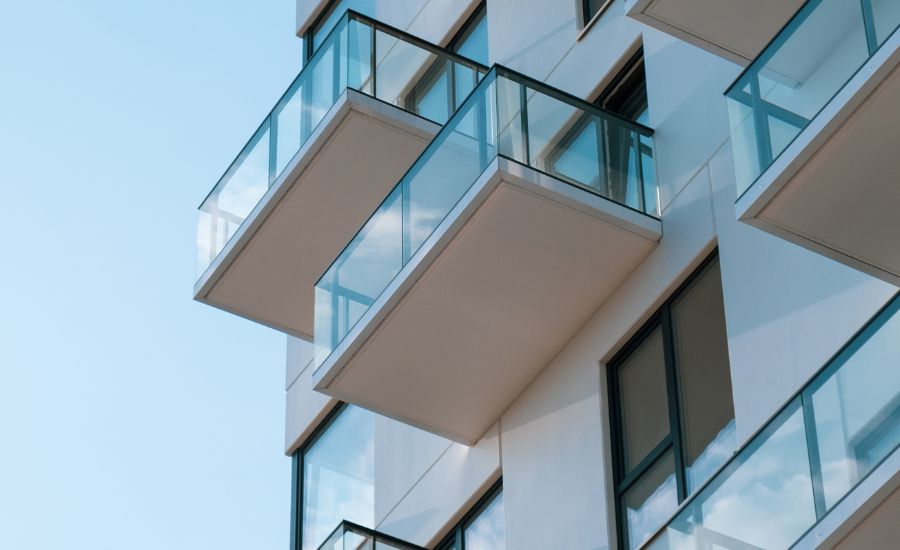
A deep dive into the information about the parts of a balcony
1. Balcony railing
Balcony railings or balustrade is the barrier that runs along the edge of the balcony and prevents people from falling off. The balcony railing system is typically made of a series of vertical posts of a balcony called balusters, that are connected by a top railing system.
The balcony railing is an important factor in preventing falls from the balcony. The balcony railing system can also add aesthetic appearance value and complement the overall design of the building. Here are some common types of balcony railings.
• Glass railings
The glass balcony railing is becoming increasingly popular due to its modern and minimalist design.
These railings offer unobstructed views from an upper floor.
Balcony railings can be frameless or have metal, like stainless steel, or wooden frames with glass panels.
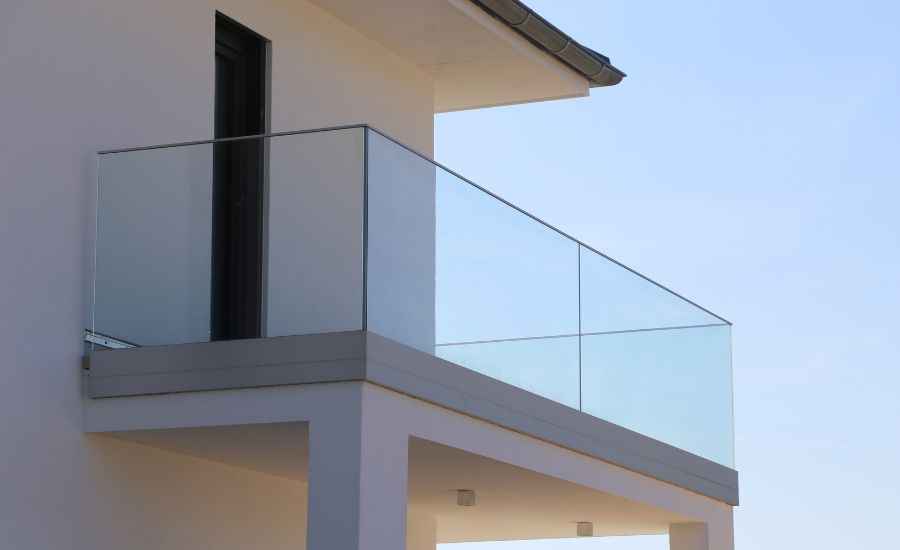
• Metal railings
The metal balcony railing is a durable, low-maintenance option and can be customized to fit any design style. This railing can be made from various metals such as stainless steel, aluminum, and wrought iron.
The metal balcony railing system can have intricate designs, such as scrollwork or geometric patterns.
• Wooden railings
The wooden balcony railing is a classic option that can add warmth and texture to a balcony. Railings can be made from various types of wood and can be stained or painted to match the building’s exterior.
However, wooden railing requires regular maintenance to keep them in good condition. The railing needs to be cleaned, sanded and refinished periodically. The wooden railing can also be prone to termite infestations, which can weaken the structure.
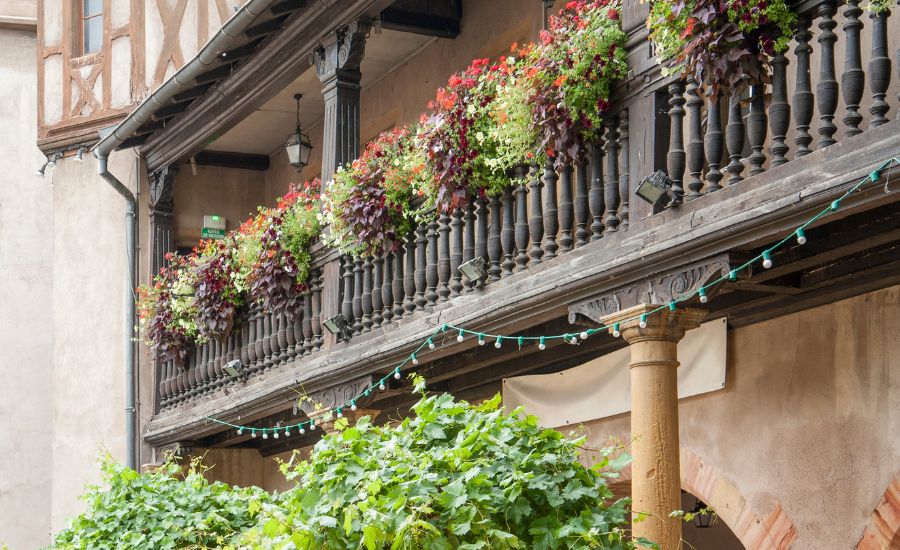
• Cable railings
The cable balcony railing is a modern and sleek option that uses thin metal cables as the main material.
One of the main advantages of the cable railing is that it does not block the view or the natural light like other types of railings.
They also require minimal maintenance, as the railing is resistant to rust and corrosion. Some cable railing systems also offer the option of using glass panels or other materials to enhance the aesthetic appeal and safety of the railing.
• Composite railings
The composite balcony railing is made from a combination of materials, such as wood and plastic. This balcony railing system can be made to mimic the look of wood or stainless steel.
One of the main advantages of composite railing is its durability and resistance to weather conditions and insects. Unlike natural materials, this railing does not rot, warp, or splinter.
• Stone railings
The stone balcony railing is a luxurious option that adds a touch of elegance to a balcony. This balcony railing can be made from for example granite or marble and can be carved with intricate designs.
Ultimately, the choice of balcony railing system will depend on the design aesthetic, budget, and maintenance preferences. Regardless of the type of railing system chosen, it is important to ensure that it meets building code requirements.
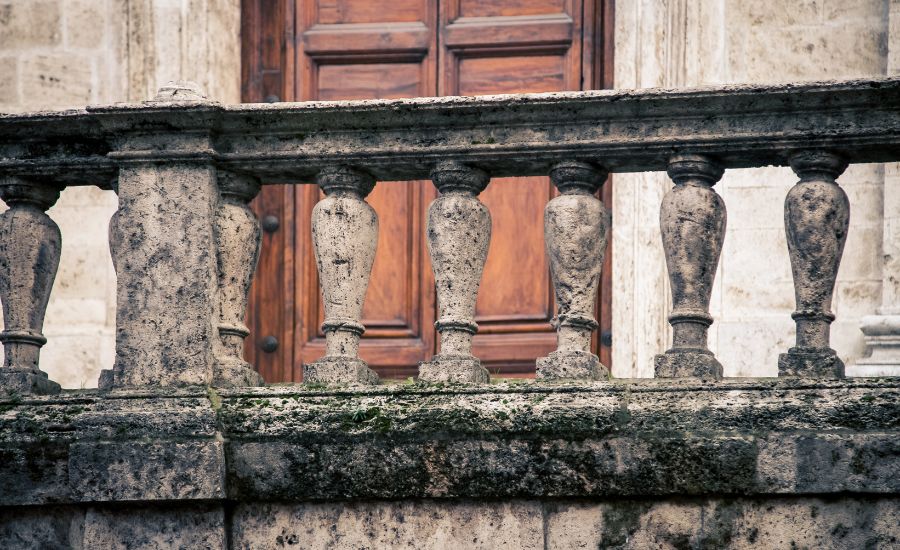
2. Decking
The decking is the floor surface of the balcony and can be made of various materials.
The choice of decking material will depend on factors such as the climate and the owner’s aesthetic preferences.
Here are some common types of decking materials used for balconies.
• Wood
This decking is a classic and traditional option for balconies that adds warmth and texture. It can be made from various types of wood, such as cedar, redwood, or pressure-treated pine. This decking requires regular staining or sealing to protect it from weathering and rot.
• Composite
Composite decking is made from a combination of wood fibers and plastic, providing a trouble-free option for balconies. It comes in various colors and textures and can mimic the look of wood.
• Concrete
Concrete decking is a strong and durable option that can be customized with various textures and colors. It requires little maintenance and is a good choice for balconies in high-traffic areas. It will allow for saving money when chosen for concrete balconies
• Tile
Tile decking is a popular option for balconies due to its versatility and design options. It comes in various colors, shapes, and textures and can be made from materials such as ceramic, and porcelain.
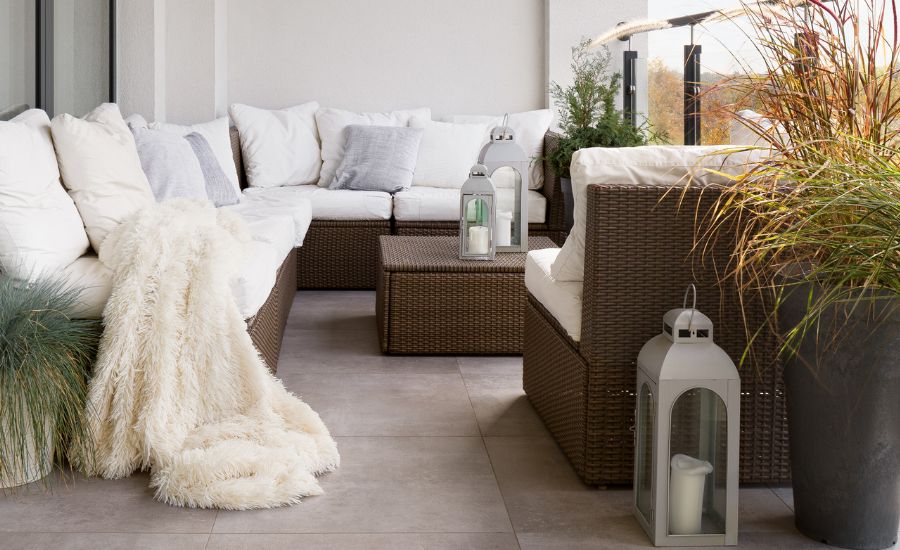
• Vinyl
Vinyl decking is an undemanding option that can resist stains, scratches, and fading. It comes in various colors and textures and can be made to mimic the look of other materials.
3. Support beams
Support beams are a key component of balcony construction, as they provide the primary structural support for balconies. The beams typically run perpendicular to the ledger board and are attached to it using metal connectors, bolts, or lag screws.
The size and spacing of the beams will depend on the design and size of the balcony, as well as the materials used.
In addition to providing support for balconies, the support beams also help to distribute the weight of the balcony evenly across the building’s framing. This is important for maintaining the structural integrity of the building and preventing damage or collapse.
When designing the support beams for a balcony, it is important to consider factors such as the expected load on the balcony, the materials being used, and the local building codes and regulations.
The materials used for the support beams will depend on the design of the balcony and the preferences of the builder or designer.
Common materials include wood, stainless steel, and concrete. Each material has its own strengths and weaknesses, and the choice will depend on factors such as cost, aesthetics, and structural requirements stated by the construction industry.
4. Ledger board
A ledger board is an important structural element in the construction of a balcony. It is a long piece of wood or metal that is attached directly to the building’s exterior wall and serves as a support for the balcony joists.
The ledger board is typically attached to the wall using bolts or lag screws and must be securely fastened to the building’s framing to ensure the structural integrity of the balcony.
In addition to providing support for the balcony joists, the ledger board also serves as a connection point between the balcony and the building’s framing. This connection must be carefully designed to withstand the forces of wind, rain, and other environmental factors.
When designing and constructing a balcony, it is important to ensure that the ledger board is installed correctly.
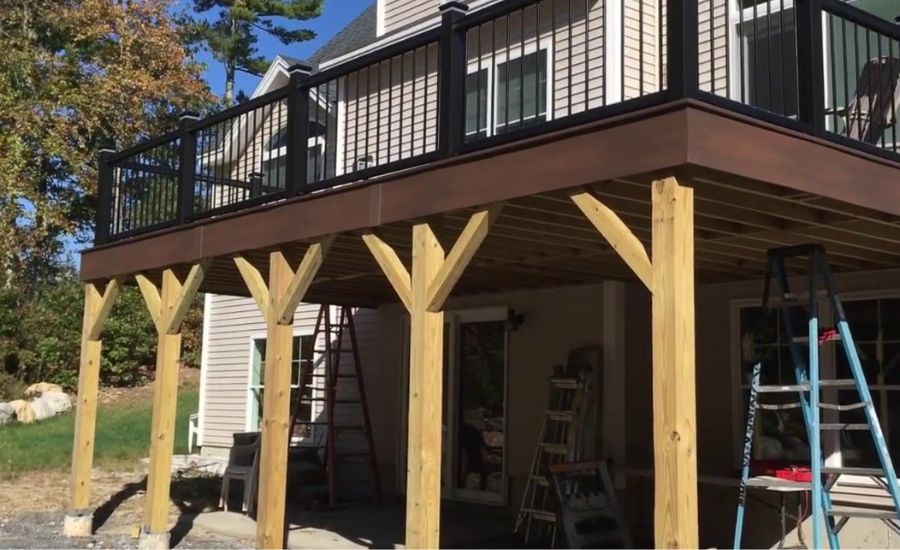
5. Columns
Columns are vertical posts that support the weight of the balcony with a railing and transfer it to the ground.
They can be made of wood, stainless steel, or concrete, and can vary in size and shape depending on the design of the balcony.
Columns play a critical role in ensuring the stability and safety of the balcony railing. They should be properly anchored to the ground and the balcony’s support beams to prevent the balcony railing from shifting or collapsing.
The style of the columns can vary depending on the architectural style of the building and the design of the balcony. Here are a few common styles of balcony columns.
- Doric columns
These are the simplest and oldest style of columns, originating in ancient Greece. They are characterized by a simple, cylindrical shape with no ornamentation.
- Ionic columns
These are more decorative than Doric columns, with characteristic scroll-like ornamentation at the top, known as volutes.
- Corinthian columns
These are the most ornate and decorative style of columns, with intricate leaf-like designs at the top, known as acanthus leaves.
You may also be interested: Small room accent wall: best effective ideas
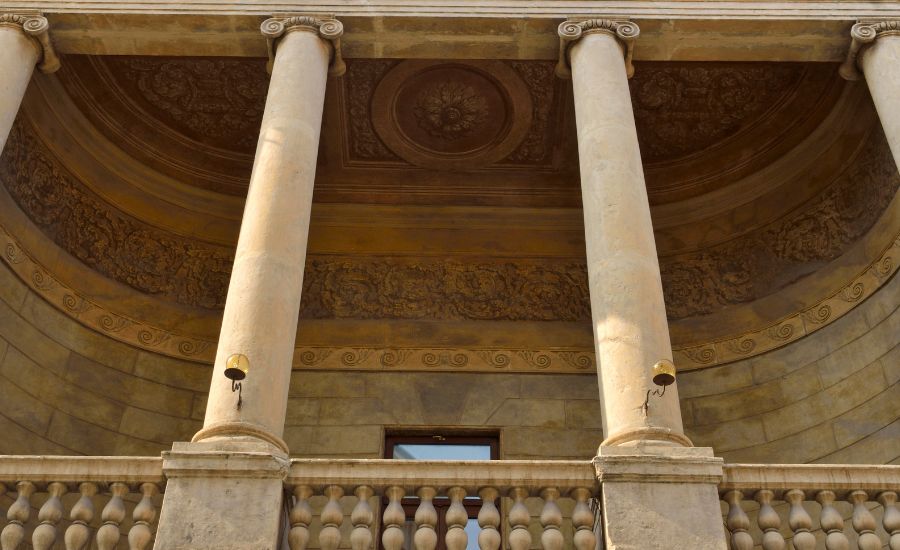
- Tuscan columns
This is the simple, straightforward style of columns that is popular in Italian Renaissance architecture. They have a smooth, cylindrical shape and little ornamentation.
- Fluted columns
These columns have vertical grooves or ridges that run the length of the column. They can be used in any of the above styles of columns to add texture and interest to the design.
Homeowners and architects should consider the architectural style of the building, and the practical requirements for structural support when choosing the style of balcony columns.
6. Handrail
The handrail is a horizontal element that runs along the top of the balcony railing and provides a surface to hold onto while using the top rail of a balcony.
A handrail is an important safety feature of a balcony with a railing system, as it provides support for people using the balcony and helps to prevent falls.
The handrail should be designed and constructed to meet local building codes and regulations, which typically require a minimum height and strength for the balcony railing.
When designing the handrail for a balcony, it is important to consider factors such as the height and width of the balcony, the materials being used, and the overall design aesthetic.
The handrail should be proportionate to the size and shape of the balcony with a railing and should be visually appealing while still meeting safety requirements.
Common materials used for balcony handrails include wood, metal, and glass. It is important to ensure that the chosen material can support the weight of people using the balcony and its railing system, as well as withstand exposure to the elements.
The design of the handrail should also take into account the intended use of the balcony.
For example, if the balcony with a railing system is primarily for socializing and entertaining, the handrail may be designed with a wider top rail to allow for drinks or small plates to be placed on it.
If the balcony with a railing is intended for private use, the handrail may be designed to provide more privacy and seclusion.
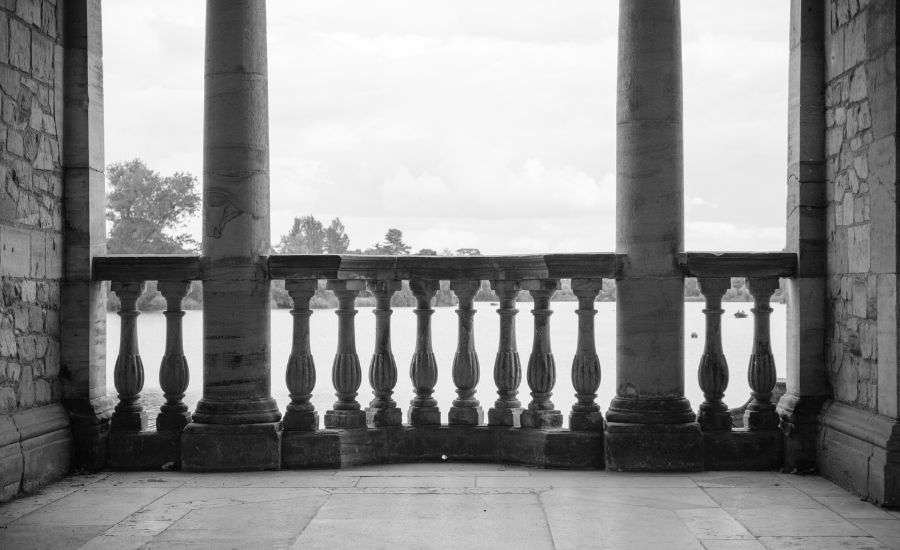
7. Staircase
It is common for balconies with a railing to have stairs leading down to the ground floor or to another level of the building.
The design of a staircase for a balcony will depend on several factors, such as the size and shape of the balcony with a railing, the overall design of the building, and the intended use of the space.
However, some general considerations should be kept in mind when designing staircases for a balcony.
Firstly, the stairs should be safe and sturdy. They should be constructed from high-quality materials that can support the weight of people using them.
The stairs should also be wide enough to comfortably accommodate foot traffic, with a non-slip surface to prevent accidents. It is helpful to construct them with a balustrade.
Secondly, the staircase should be designed to complement the overall aesthetic of the balcony and the building.
The materials should match or complement the materials used for the balcony railing and other architectural elements of the building. The design should also be visually appealing and well-proportioned.
Thirdly, the staircase should be easy to use and navigate. The rise and run of the stairs should be consistent and comfortable for people to climb. The staircase should also be well-lit, either through natural lighting or artificial lighting, to improve visibility and safety.
Finally, the design of the staircase should take into account the intended use of the balcony.
For example, if the balcony with a railing system is intended for entertainment and socializing, the staircase should be wide and easy to navigate, with space for people to comfortably move up and down.
If the balcony with railing is primarily for private use, the staircase can be designed to be more compact and space-efficient.
Each part of the balcony has its own unique characteristics and design considerations, from the ornate wrought iron balcony railing of traditional balconies to the simple and functional design of the balustrade of Juliet balconies.
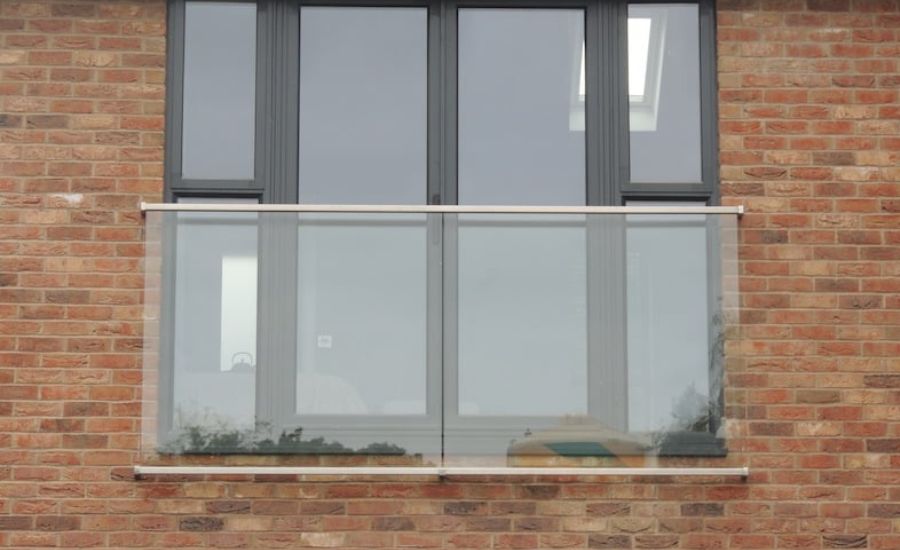
FAQ
What are the rails of a balcony called?
It is called a balustrade. The balcony railing is typically made of metal, wood, glass, or a combination of these materials, and is designed to provide safety and support for those using the balcony railing system.
The balcony railing is often required by building codes, for example, to meet specific standards of installation time of railing.
What is a balcony deck?
A balcony deck is an outdoor platform that extends from the wall, typically used for an outdoor space such as dining or relaxing.
Unlike a traditional balcony with a railing system, it typically has a flat surface and may be constructed from wood, composite materials, or concrete.
What is a balcony stack?
Balconies with a railing system are often supported by vertical pillars or posts that transfer the weight of the separate structure.
When balconies are stacked one on top of the other, these pillars play an even more important role in ensuring that the structure remains stable and secure.
Concrete pads provide the support needed to cast at the base, helping to distribute the weight of the balconies and balcony railing evenly.
What are the main balcony lighting and accessories?
Balcony lighting can help create a warm and inviting atmosphere on the balcony, while accessories can help make the balcony railing feel more like an extension of the home.
Here are some ideas for balcony lighting and accessories.
1. String lights
These are popular and easy ways to add ambiance and soft lighting to a balcony with a railing system. They can be draped along a balcony railing, a staircase of the balcony, or strung overhead to create a cozy and inviting atmosphere.
2. Lanterns
Lanterns can be hung on the balcony railing or placed on the table to add a charming and decorative touch to the balcony. They come in a variety of styles and materials, from rustic wood to sleek metal.
3. Spotlight
If the balcony with a railing is used for reading or working, spotlights can provide bright and direct lighting. They can be mounted on the wall, and come in a range of styles and sizes.
4. Outdoor rugs
Outdoor rugs can help define the space and add a pop of color or pattern. They are available in a variety of materials, such as weather-resistant synthetics or natural fibers like jute or sisal.
5. Potted plants
Plants can help create a lush and inviting atmosphere on the balcony with a railing system. They can be placed on the table, floor, or hung from the balcony railing, and come in a range of sizes and types.
6. Outdoor seating
Comfortable seating is essential for enjoying the balcony. Options include chairs, benches, or even a small sofa, depending on the size of the space.
A balcony and its railing system can be transformed into a stylish and inviting outdoor living space.
Conclusion
Generally speaking, balconies are complex formation that consists of several parts that work together to create a safe and functional place.
When designing a balcony railing system, it is crucial to take into account factors such as the location of a construction site, climate, planning permission, and local building codes.
It is also important to hire a qualified professional to construct a safe and functional space, whether it is small balconies or a complex balcony railing system.
By understanding the different parts of a balcony and their functions, you can ensure that your balcony and its railing are safe, stable, and enjoyable for years to come.
You may also be interested: Apartment balcony privacy screen: the best ideas for your design
